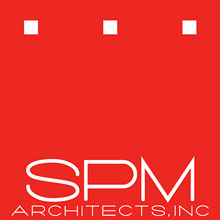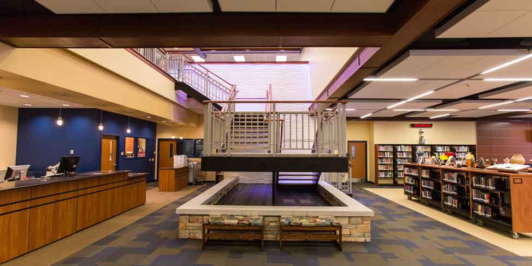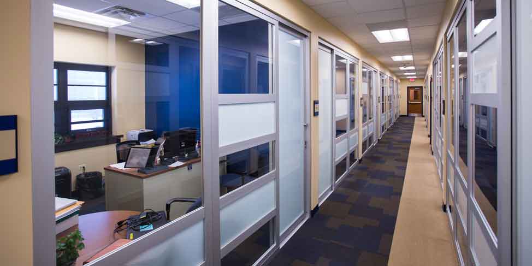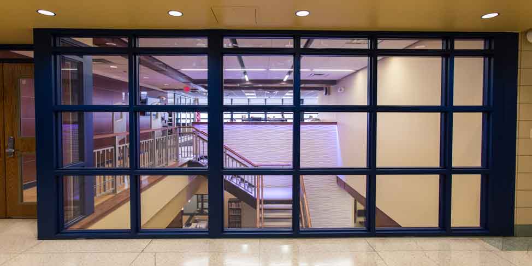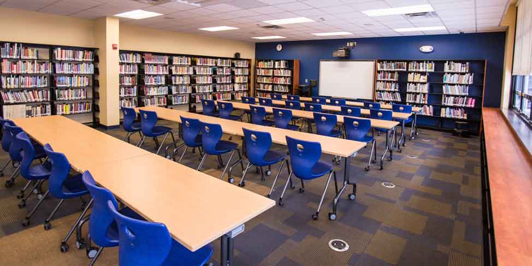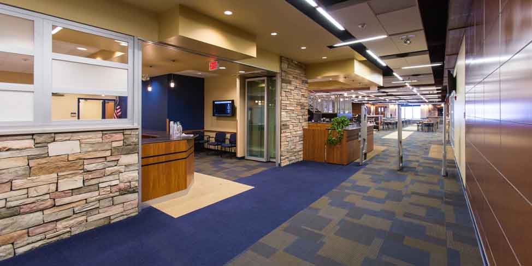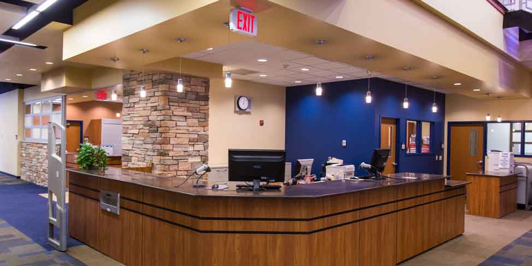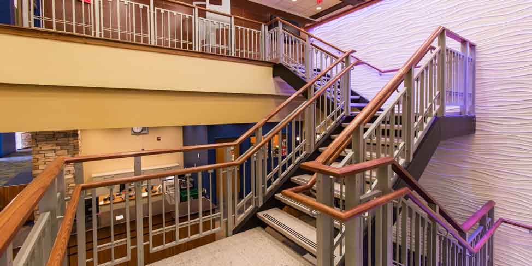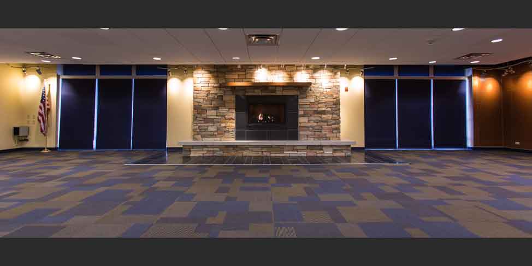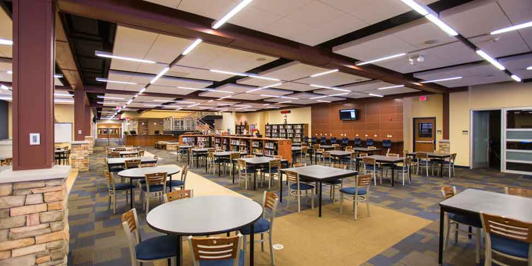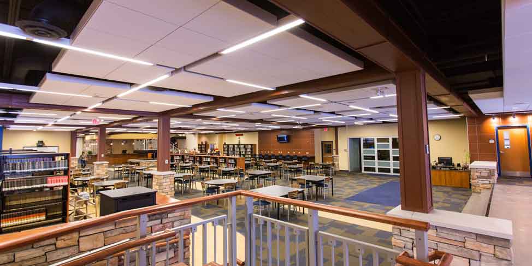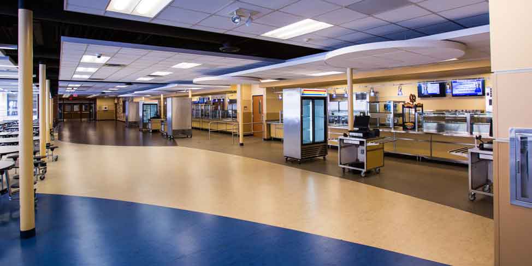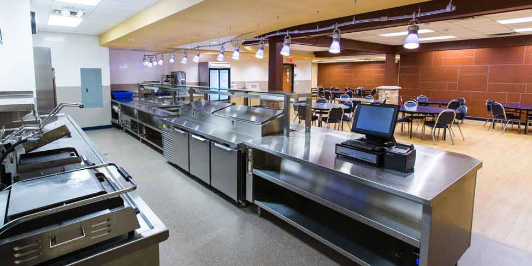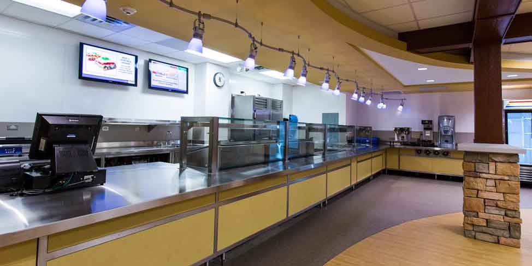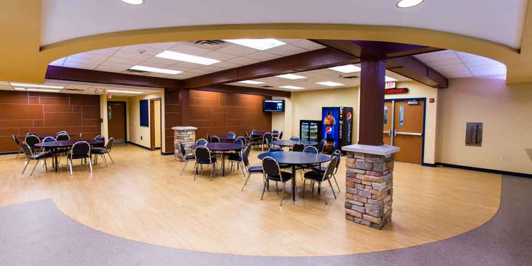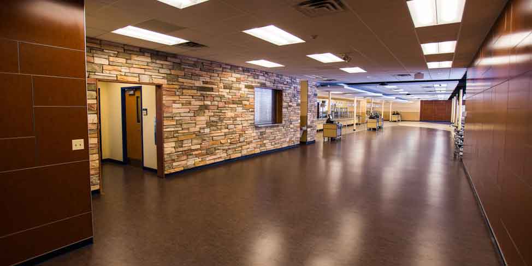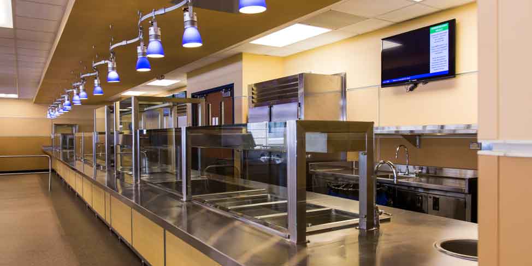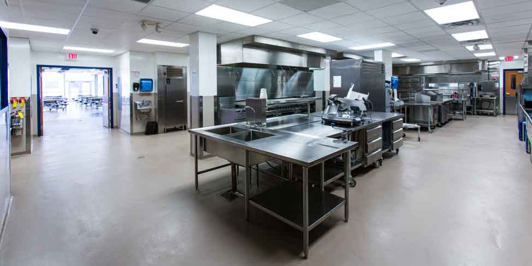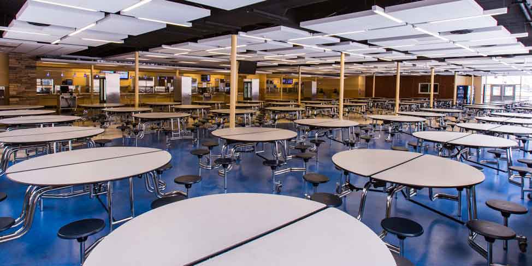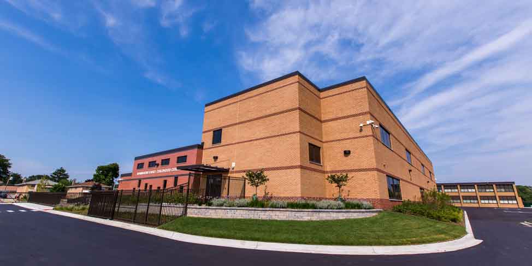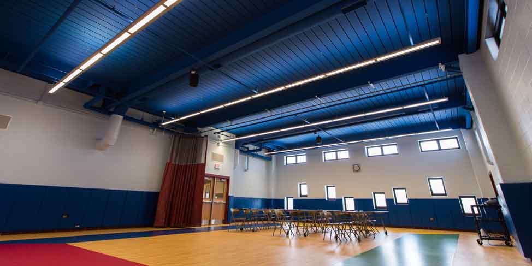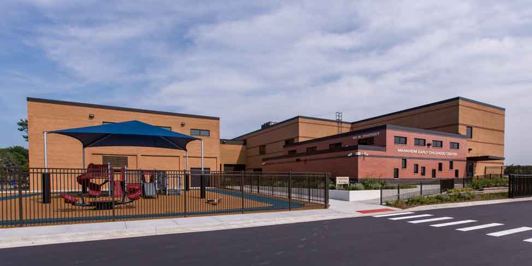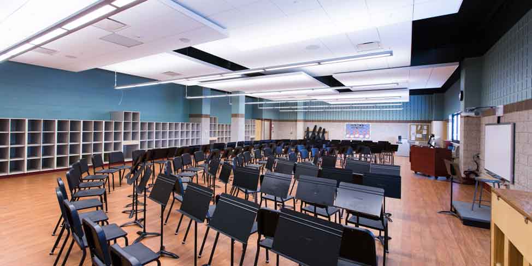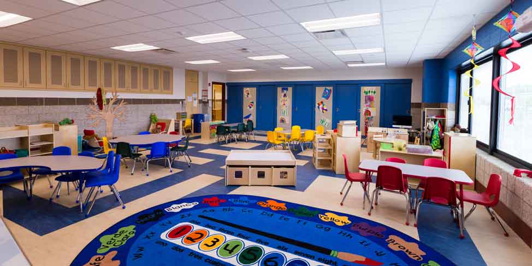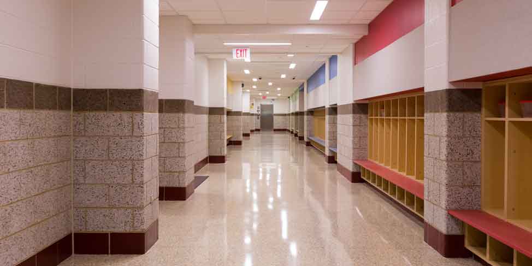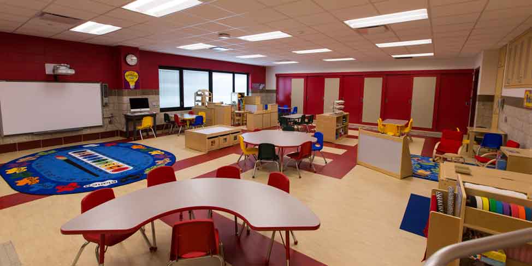The main renovation of the originally built 1969 Reavis High School Library consisted of creating a multi-functional, open and versatile space, while maintaining a more efficient reduced 21,000 volume circulation.
Our Process For Educational Environments
Perform a building assessment of your facilities to determine Life Safety issues, code conformity and record any building maintenance issues. A thorough research of the existing facilities with our staff and consulting engineers with the aid of the buildings facilities manager is key and our standard practice.
Formal Life Safety survey and reference plans would be produced to begin a path to addressing outstanding concerns. These are reviewed in detail with the Owner and then categorized based upon critical needs.
Design Development meetings with the Owner and the facilities occupants to incorporate needs, immediate and future, take place. We take our experience in educational renovation and couple that with the ideals of the faculty and staff of the particular environment. We also aid the owner in the application of energy grants and seek out additional governmental funding assistance.
Final product is produced utilizing sustainable materials, renewed building materials, and energy efficient products. The result is an esthetically pleasing product but also one that is conducive to the needs of the occupants and those who use it on a daily basis.
Projects
Reavis Cafeteria
The Reavis High School kitchen and cafeteria required a more efficient use of the space. All the serving utilities were to be replaced as well from electrical to waste piping.
Mannheim Early Childhood Center
The Mannheim Early Childhood Center is an addition to the district’s Westdale Elementary School. Through the use of materials and pattern, the Early Childhood Center maintains its own identity.
Testimonials
About Us

Services
- Architectural Design for Renovation of Existing Structure
- Additions and New Construction
- Long Range Facility Planning
- Interior Design
- 3D Graphic Design Services
- Life Safety Surveys
- Roof Inspection and Surveys
- Asbestos Inspections and Management Plans
- Asbestos Abatement Design Services
- Assisting and submitting DCEO applications for Illinois Energy Now grants
- A Trade Ally partner
Renovation Experience
- Facility Space Planning
- Interior Design
- Masonry restoration and structural repairs
- Roof Replacement
- Door, Frame, Hardware and Window Replacement
- ADA Compliance Work
- Asbestos Inspection and Design for Abatement
- Plumbing, Mechanical and Electrical System
- Evaluation for Repair or Replacement
- Kitchen and Cafeteria Design
- Fire Protection System Design
- Technology and Communication System Design
- Security System Design
Staff
- Guenther H. Schmidt, AIA – President
- Scott E. Piper, AIA – Vice President
- Michael Markham, Assoc. AIA - Treasurer
- Michael D. Bober – Project Manager
- Christopher M. Bissell, AIA – Project Architect
- Catrina R. Knapczyk – Project Manager
- Kaitlin Cabel - Designer
- Patricia Rojo - LEED AP BD+C Designer
- Cris Montoya - Designer
- Alicia Melendez - Executive Assistant, Office Administrator
Contact Us
8104 W. 119th St. Unit 1230
Palos Park, IL 60464
